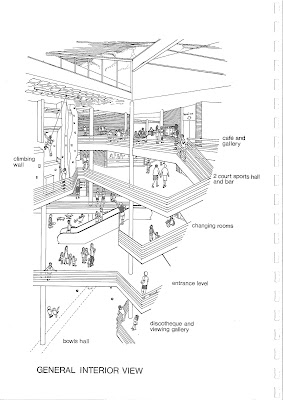Brixton Recreation Centre’s – history and design quality
Words by Julian Cripps, a Brixton Rec user and member of a local architectural practice, specialising primarily in the conservation, restoration and alteration of historic buildings.
The Rec was the result of an extended design development period that modern architects would only dream of nowadays and, like the Routmaster bus, was made to satisfy many criteria that go far beyond the reach and aspirations of most modern public sports and leisure design, with the exception of the 2012 Olympic buildings.
The scale of the Rec is impressive and the range of sporting provision is exceptional, from lawn bowls to climbing. The sports hall is of a size that, even today, is rare because its generous height can accommodate many competitive indoor sports at a high level. The pool hall is extraordinary and its architectural quality is unmatched anywhere else in London. The space, natural light, timber lining and arrangement of family friendly pools are a delight and a credit to the vision of the local political leaders and architects.
Considering the building is almost 40 years old, it is in very good condition, the massive stainless steel stair rails almost look new and the brick cladding and copper roofs have weathered beautifully. The investment in top quality expensive finishes have lasted well and continue to perform as designed. This demonstrates again the vision and commitment of the original team – that is, to create a lasting legacy for Brixton. The dividends of generous design and materials are flexibility of use, and reduced repair and maintenance costs.
The Rec is not only an unrepeatable asset in brick and concrete but, in the unique spaces and combination of provision, it has enabled life, leisure and sport accessibility to a historically deprived and troubled community. The Rec has become a beacon of enlightened provision and symbol of investment and regeneration of deprived city areas.
During the life of the building, it has been able to be improved and modified to meet changing needs. The original restaurant /club area has become a very successful fitness provision and the recent refurbishment of the changing areas has improved family access and privacy issues for minority users that was not envisaged in the original brief. The generous space provision in the original design has made many of the changes possible that would have been impossible if the original design had not been of grand ambition and vision.
 The high quality design and grand scale of the Rec has allowed accessibility to a range of sports and leisure activities on a scale and richness unusual for an area such as Brixton. Its unique and exceptional design qualities should not be devalued by concerns over ageing plant and services; all buildings need services replacing as they wear out. Buildings should not be treated like consumer durables and sent to landfill if the on switch breaks. The embodied energy in the Rec is high, and I do not believe that replacement studies will have fully appreciated the vast scale of the building that fits on a modest-sized plot. The Rec has a pool on the second floor and a sports hall on the 6th floor, not out of architectural whim, but to fit all the facilities in.
The high quality design and grand scale of the Rec has allowed accessibility to a range of sports and leisure activities on a scale and richness unusual for an area such as Brixton. Its unique and exceptional design qualities should not be devalued by concerns over ageing plant and services; all buildings need services replacing as they wear out. Buildings should not be treated like consumer durables and sent to landfill if the on switch breaks. The embodied energy in the Rec is high, and I do not believe that replacement studies will have fully appreciated the vast scale of the building that fits on a modest-sized plot. The Rec has a pool on the second floor and a sports hall on the 6th floor, not out of architectural whim, but to fit all the facilities in.The Rec is an asset that has a value way beyond its replacement cost due not only to the social and political capital it owns but also the investment in good, generous, brave and visionary architecture.
This architecture not only inspires and uplifts but is accommodating change and new visions.






.JPG)


0 comments:
Post a Comment